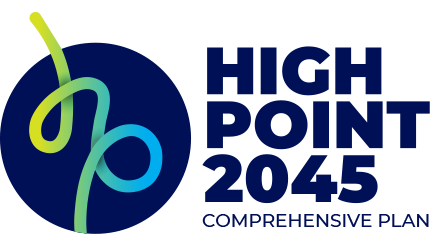OUR GROWTH FRAMEWORK
Overview
How will we grow?
As we continue to grow over the next 20 years, how we develop as a city will influence the kind of quality of life we will enjoy into the future.
Throughout the High Point 2045 planning process people acknowledged that High Point will continue to grow. However, the community made it clear during scenario planning that it wants to grow differently - with a focus on growing inward. This new growth framework requires several key components working together. Higher density mixed-use Activity Centers will concentrate new development into a much smaller geographic footprint. The areas outside of activity centers will be guided by Place Types that convey both land use and character. Open Space Preservation will ensure that land will be there for future generations to enjoy, and high-quality Urban Design will help to create an urban form that all people can be proud of. Through the scenario planning process it was determined that all of the projected growth for the next 20 years can be accommodated in the Activity Centers.


How did we get here?
The City of High Point was chartered in 1859 and the total area of the city’s boundary was two miles by two miles – a box containing approximately 2,500 acres. The development pattern that emerged as the city grew was largely dictated by transportation which was horse and buggy for some and walking for others. Orderly growth centered around the commercial core, early main street or downtown, and radiated outward in a grid pattern.
Today, the city incorporates more than 37,000 acres and, with 114,000 residents, the population density is right at three persons per acre.
Four Components of the Growth Framework
New growth is directed to mixed-use activity centers that cluster residential and commercial development allowing for walkable and bikeable options and funding is provided for open space preservation and/or acquisition.
Activity Centers & Corridors
Activity centers are mixed-use districts where there is a concentration of commercial and other land uses that attract people for socializing, shopping, entertainment, and work.
Three types of centers are represented - regional, town, and neighborhood centers. These activity centers were identified by the planning team based on a combination of factors including, but not limited to: the availability of vacant and /or underutilized land, the likely continuation of recent development trends, notable market strength or weakness, proximity to corridors and expressways, and general distribution throughout the city.
In addition to the activity centers, key corridors recommended for streetscape improvements and mixed-use infill are also noted on the map.


