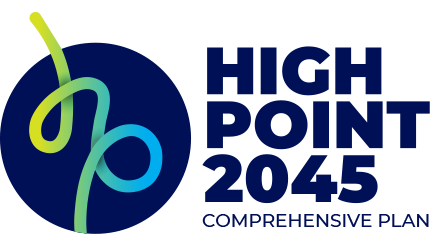OUR GROWTH FRAMEWORK
Neighborhood Centers
Activity Centers
Neighborhood Centers
What is a Neighborhood Center?
A neighborhood center is a compact mixed-use district that primarily serves the immediately surrounding neighborhoods within a 5- to 10-minute walk. The district typically includes one to three story buildings with a mix of restaurant/retail, small office, and residential uses. Transit stops and small plazas or pocket parks are also common.
Neighborhood centers vary in size depending on the surrounding context. A neighborhood center that includes a couple of small local restaurants and a small plaza for community gathering may be less than ten acres. A neighborhood center configured along a main street might include a number of restaurants, boutique retailers, maybe branch library or branch post office, a park, etc. and could be up to 25+ acres.
While neighborhood centers may be very small and include only a few buildings, they can often be the most challenging centers to designate geographically. After more than 50 years of use-based zoning in most American communities, we have become accustomed to seeing uses separated – residential neighborhoods separated by a road, at minimum, from even low intensity commercial development that may include small scale retail uses and restaurants. It feels normal and safe…until we visit our friends in a city where a long-time café has existed side-by-side with single family houses surrounding it or a resort community where a local diner sits on one corner of a traditional residential block or we take a trip to Europe where cafes and restaurants are embedded into every neighborhood, by design.
Collaboration with the nearby neighbors is essential to ensure they understand what a neighborhood center is and to safeguard them from any anticipated impacts.
Where could they be located?
New growth will be directed to mixed-use activity centers that cluster residential and commercial development allowing for walkable and bikeable options.
What do they look like?
CHARACTER / CONCEPT IMAGES
Below are examples of what Neighborhood Centers look like. These images are intended to represent a general concept and are for illustration purpose only.
What could they look like in High Point?
The aerial and rendering to the right depict what a neighborhood center at the intersection of Skeet Club and Johnson Road might look like with buildings fronting the intersecting roads creating interior courtyard environments with safe walkable areas. Small-scale mixed-use buildings should reflect the house-scale of the surrounding area with businesses that cater to the needs of the neighborhood. The area should be walkable and bikeable and well landscaped with plenty of green space.
REPRESENTATIVE EXAMPLE
SKEET CLUB AND JOHNSON
The examples of each activity center type – regional, town, and neighborhood centers – are representative only and not intended to be interpreted as literal or final design and/or development requirements. Each representative example includes a description of desired characteristics for the activity center type as well as recommended components for the built fabric and a conceptual rendering illustrating what build-out or redevelopment might look like.
In some cases the concept renderings show new buildings in place of existing buildings and/or businesses. This does not mean that it is recommended that the business go away. It’s intended to illustrate one of many potential concepts.
The conceptual change in value per acre is provided for each of the representative activity centers.






