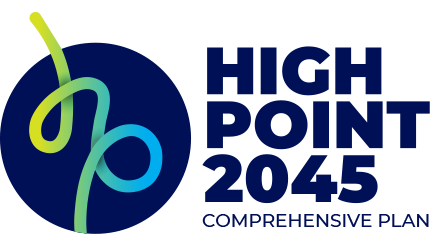OUR GROWTH FRAMEWORK
Street Types
Street Types
There are two streets types that are important transportation routes through the city that often connect activity centers. When possible, these corridors will accommodate all modes of travel – driving, walking, biking and transit use. Additional development density could also be included along key corridors, specifically portions of Eastchester Drive, Main Street, English Road, and MLK Jr. Drive.
Two street types have been identified that connect activity centers - Urban Streets and Boulevards.
The cross-sections below are typical and can vary based on context.
Urban Street
with or without adjacent mixed-use development
This two-lane street is most appropriate in downtown and the core area where active frontages are prevalent. Depending on need and available right-of-way, parallel or angled on-street parking should be included. Due to high anticipated pedestrian activity, design speeds are kept low. Bicycle space should be provided via buffered bike lanes.
| COMPONENT | NOTES |
|---|---|
| A Travel lane | 2 travel lanes that are 10 feet wide. |
| B On-street parking | Parallel or diagonal, where appropriate. |
| C Bike space | Buffered bike lanes, where appropriate. |
| Required Streetscape | In some cases required streetscape will be accommodated outside of the public right-of-way. |
| D Planting Zone | Tree pits or tree lawn with a minimum width of 6 ft and street trees 40 ft on-center. |
| E Pedestrian zone | Pedestrians will be accommodated on an accessible sidewalk [5 ft min.] on both sides of the street. |
Boulevard
with or without adjacent mixed-use development
Boulevards provide access between neighborhoods and activity centers with a wide-range of land uses, balancing all modes of transportation. Center planted medians are generally provided and often include a two-way-left-turn-lane and a pedestrian refuge. Adjacent development can vary from dense urban mixed-use, especially in some activity centers and as shown below, to typical suburban type development.
| COMPONENT | NOTES |
|---|---|
| A Median space | Avenues will typically include center space in the form of a landscape median with a two-way-left-turn-lane as needed. |
| B Travel lane | Typically 4 travel lanes that are 10 or 11 ft. wide. If 6 lanes are needed it should be designed to balance all modes. |
| C Bike space | On-street bike space as either protected bike lanes or cycle track, where appropriate. An adjacent multi-use trail is an alternative. |
| Required Streetscape | In some cases required streetscape will be accommodated outside of the public right-of-way. |
| D Planting Zone | Tree lawn with a minimum width of 6 ft and street trees 40 ft on-center. Tree pits could be used in some areas. |
| E Pedestrian zone | Pedestrians will be accommodated on both sides of the street with an accessible sidewalk at a width between 5 and 12 ft. |


