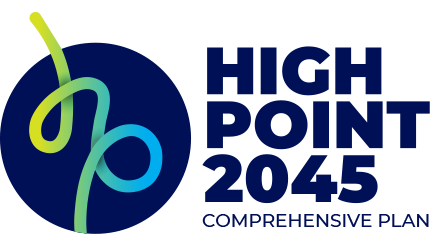OUR GROWTH FRAMEWORK
Town Centers
Activity Centers
Town Centers
What is a Town Center?
A town center is a mixed-use district serving households within a half-mile radius or up to a 15-minute walk. It typically includes a mix of commercial, residential, and employment uses within two- to five-story buildings along multi-modal streets that favor pedestrians and bikes. A town center should have enough housing and services to support public transit. Parks, public squares, and trail connections are also essential components to a successful town center.
Town centers typically range in size from 50 acres to +/-100 acres. In some cases, the size of a town center may exceed the size of a regional center, but the character and urban design components are different. Where a regional center has a much larger geographic range in terms of a customer base, a town center has a smaller and more defined customer base that is generally within easy driving distance or walking/biking proximity. In addition, the design character of a town center is typically denser, encompasses an urban character, and is fully connected to the surrounding neighborhoods via sidewalks and bike paths.
Where could they be located?
New growth will be directed to mixed-use activity centers that cluster residential and commercial development allowing for walkable and bikeable options.

What do they look like?
CHARACTER / CONCEPT IMAGES
Below are examples of what Town Centers look like. These images are intended to represent a general concept and are for illustration purpose only.
What could they look like in High Point?
The aerial and rendering below illustrates a town center concept for the triangle shaped property bound by West Green Drive, Oak Street, and West Grimes Avenue in the Southwest Area. The city currently owns some of this land and has the opportunity to partner with a developer(s) to see this project realized. This concept is built upon the idea of adaptive reuse of the existing industrial buildings – to maintain the industrial character of the area. Recognizing that this town center location will likely develop incrementally, the buildings demonstrate an eclectic character that allow for different developers/owners to collectively contribute to this center which consists of an interior courtyard with food, pub, and music venues. The city’s greenway is proposed to bisect this property and would be a key component to the multimodal fabric envisioned.
REPRESENTATIVE EXAMPLE
SOUTHWEST AREA
The examples of each activity center type – regional, town, and neighborhood centers – are representative only and not intended to be interpreted as literal or final design and/or development requirements. Each representative example includes a description of desired characteristics for the activity center type as well as recommended components for the built fabric and a conceptual rendering illustrating what build-out or redevelopment might look like.
In some cases the concept renderings show new buildings in place of existing buildings and/or businesses. This does not mean that it is recommended that the business go away. It’s intended to illustrate one of many potential concepts.
The conceptual change in value per acre is provided for each of the representative activity centers.





